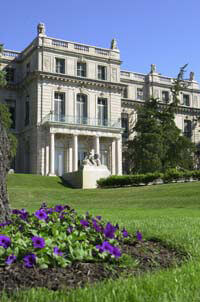
The Great Hall at Shadow Lawn was built in 1929. The mansion stands in the footprint of an earlier mansion, which was destroyed by fire in 1927 shortly after $1 million had been spent on its renovation. That former colonial, wood-frame structure, also known as Shadow Lawn, contained fifty-two rooms and was built in 1903 for John A. McCall, president of the New York Life Insurance Company. The current mansion, which has 130 rooms, cost $10.5 million to build and was the private residence of the F.W. Woolworth Company president, Hubert Templeton Parson, and his wife, Maysie.
Philadelphia architect Horace Trumbauer and his assistant Julian Abele (the first African-American professional architect) designed the current mansion in the American Beaux-Arts style—a popular style derived from the neoclassical tradition of the French École des Beaux-Arts. The mansion features limestone quarried in Belford, Indiana (also used in the Empire State Building), fifty varieties of Italian marble, and steel and concrete framing to ensure the mansion would be fireproof.
Before it was purchased by Hubert Parson in 1918, the original Shadow Lawn was last owned by Joseph B. Greenhut, head of the Siegel-Cooper Company, which ran a New York department store known as “The Big Store”—the largest of its kind at that time. During the presidential campaign of 1916 Greenhut loaned Shadow Lawn to President Woodrow Wilson, who used the mansion from September 1 to November 8.
The current mansion fell under municipal ownership in 1939 and later served as the site of a private girls’ school until the University (then known as Monmouth Junior College) acquired the property in 1955 at a cost of $350,000.
In 1985, the Great Hall at Shadow Lawn was designated a National Historic Landmark by the United States Department of the Interior and was recognized as possessing exceptional significance. It had been entered in the National Register of Historic Places in 1978. In 1980, the Great Hall was the location for scenes in the musical film Annie. It served as the Park Avenue mansion of the film’s Daddy Warbucks character.
The Great Hall includes 130 rooms on its three main floors, along with rooftop and lower-level rooms. In the main portion of the building there are ninety-six rooms, including what once were seventeen master suites and nineteen baths. Each suite was decorated in the style of a different historical period. The baths also vary in style and had gold- or silver-plated fixtures.
Because the Great Hall is a National Historic Landmark, its original features are maintained in accordance with the strict guidelines established by the Department of the Interior. The mansion underwent restoration in the 1980s as part of Monmouth University’s 50th anniversary celebration.
Monmouth University is the grateful recipient of numerous grants and awards that preserve, restore, and recognize the historic significance of the Great Hall at Shadow Lawn. Recent grants include substantial funding from the New Jersey Historic Trust and Save America’s Treasures. Our five-year roof restoration project received the 2006 Monmouth County Planning Board Planning Merit Award for Historic Preservation.
Julian Abele
The Great Hall’s interior design was crafted by one of the first professionally trained African American architects in the United States, Julian Abele (1881-1950). Abele worked for Horace Trumbauer, and their relationship was unusual for the time with Abele serving as Chief Designer at a major Philadelphia firm. Throughout his career, Abele designed more than 400 buildings including the Harvard University Widener Memorial Library, the Central Branch of the Free Library of Philadelphia, the Philadelphia Museum of Art, and the Duke University Chapel.
Read more about Julian Abele on our Julian Abele Project website
Read more about Julian Abele on the Smithsonian Magazine website.
